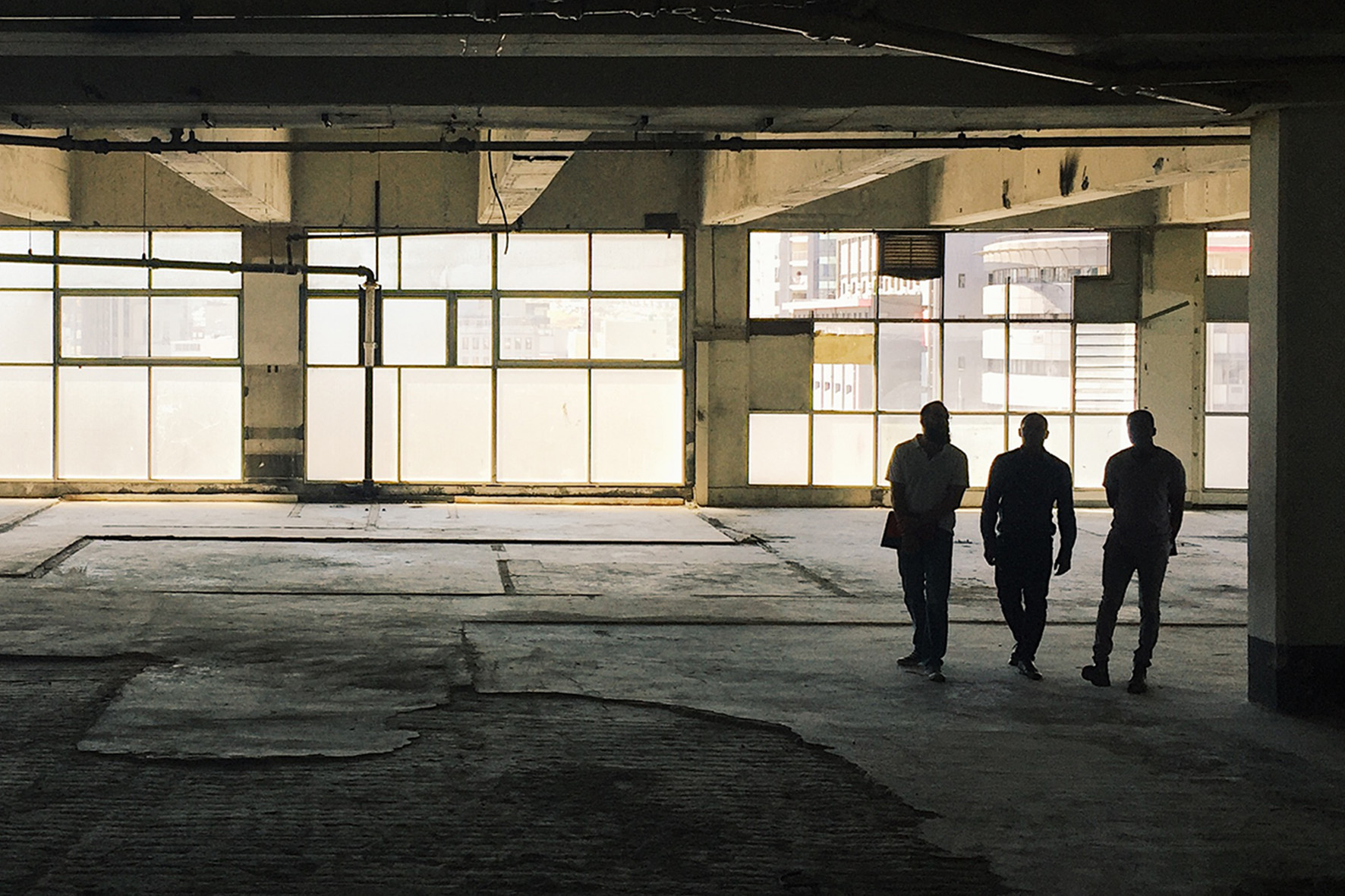In-situ SPACES is a series of construction photos taken between 2016 and 2019. Most of the images showcase the construction progress of Sable Park and Axis with a few other projects featured. I find the in-progress state of buildings read better in black and white, or maybe it’s just an excuse to desaturate my images. All photos were taken by me during site visits unless stated otherwise.



Finally getting to stand in a space that you conjured up in your dreams years ago is a feeling that’s really hard to describe.
(photo by Sarah P.)





The facade and structure are intended to exist in isolation, allowing for inhabitable void spaces as they separate.



Axis roof-top was designed to “camouflage the building on Google Earth”. The podium and roof layouts are almost identical.


There are many playful notes for residents to discover. We decided to blur the edge of the podium by ‘weaving’ the gardens on the podium with the one down at the road level.

Gutting the infamous 1960s hospital. Knocking off 5 old floors then adding 20 more, while tying into the existing structure, was a nightmare




In contrast to the slick, off-white outer cladding, the inner chasm employs natural material. A whitewashed brick ‘veil’ acts as a natural lantern for the lowest levels




With all the shifting and shuffling, I was never sure if it would work until it actually worked


