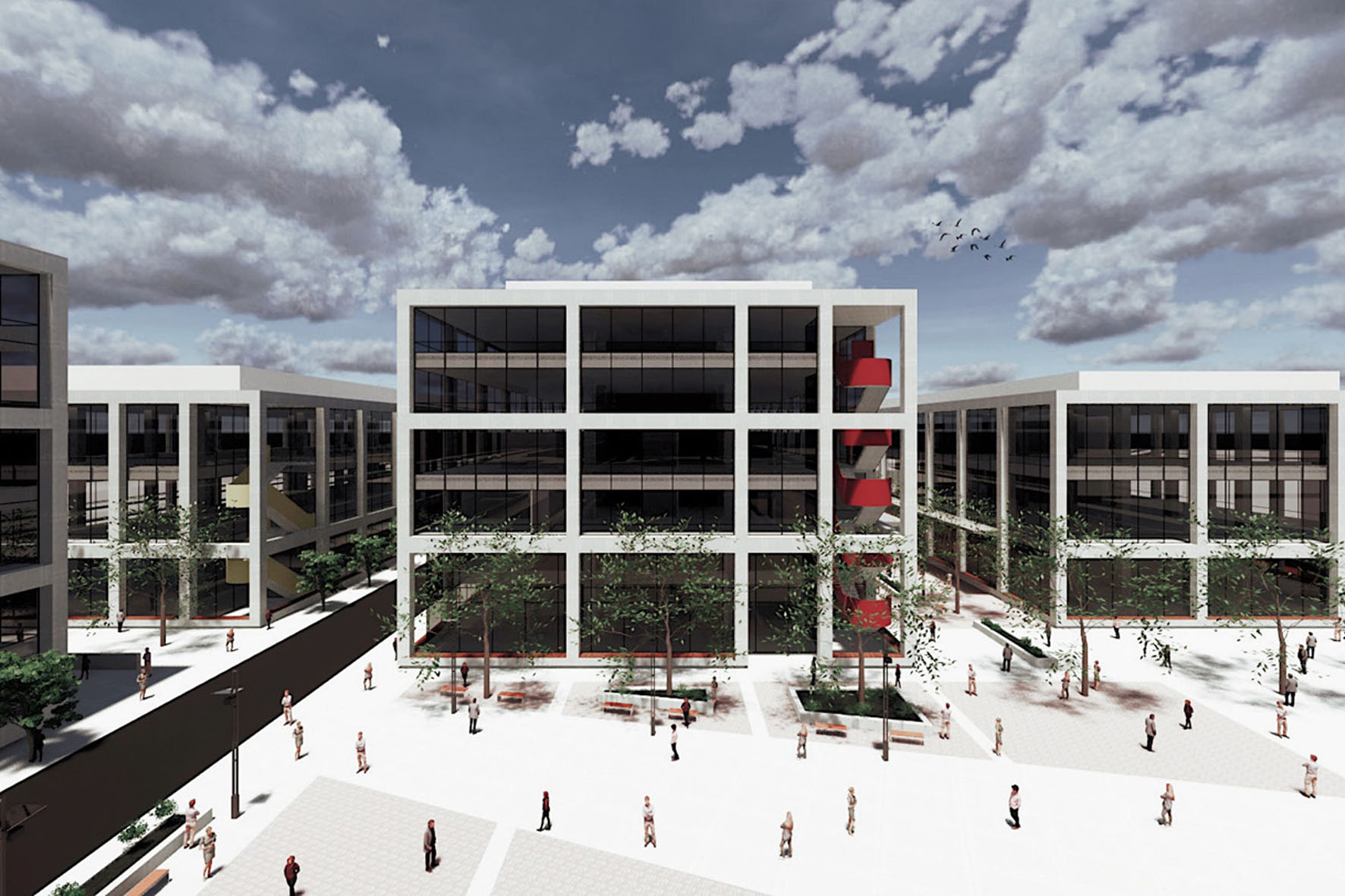I led the design for a high pressure bid to site and house Amazon’s regional campus, with a conglomerate of two of the Cape Town’s most prominent developers. We proposed a large site adjacent to one of the city’s largest retail centres. The site had an existing disused canal running along the road edge that we proposed to revive and channel into the site as one of the main axes that ordered the precinct and responded to their request for special public space features.
Role: Associate Director-in-charge of full competition bid
Office | Area: 60 000m2 | 7 Blocks (Phase 1&2)


A series of strong converging diagonal circulation axes divide the site into three phases



This was possibly the most rigorous brief I had ever worked through. There was very little room to wiggle – every desk was accounted for. We were threading needles to imbue it with creativity.
It was fun though!



