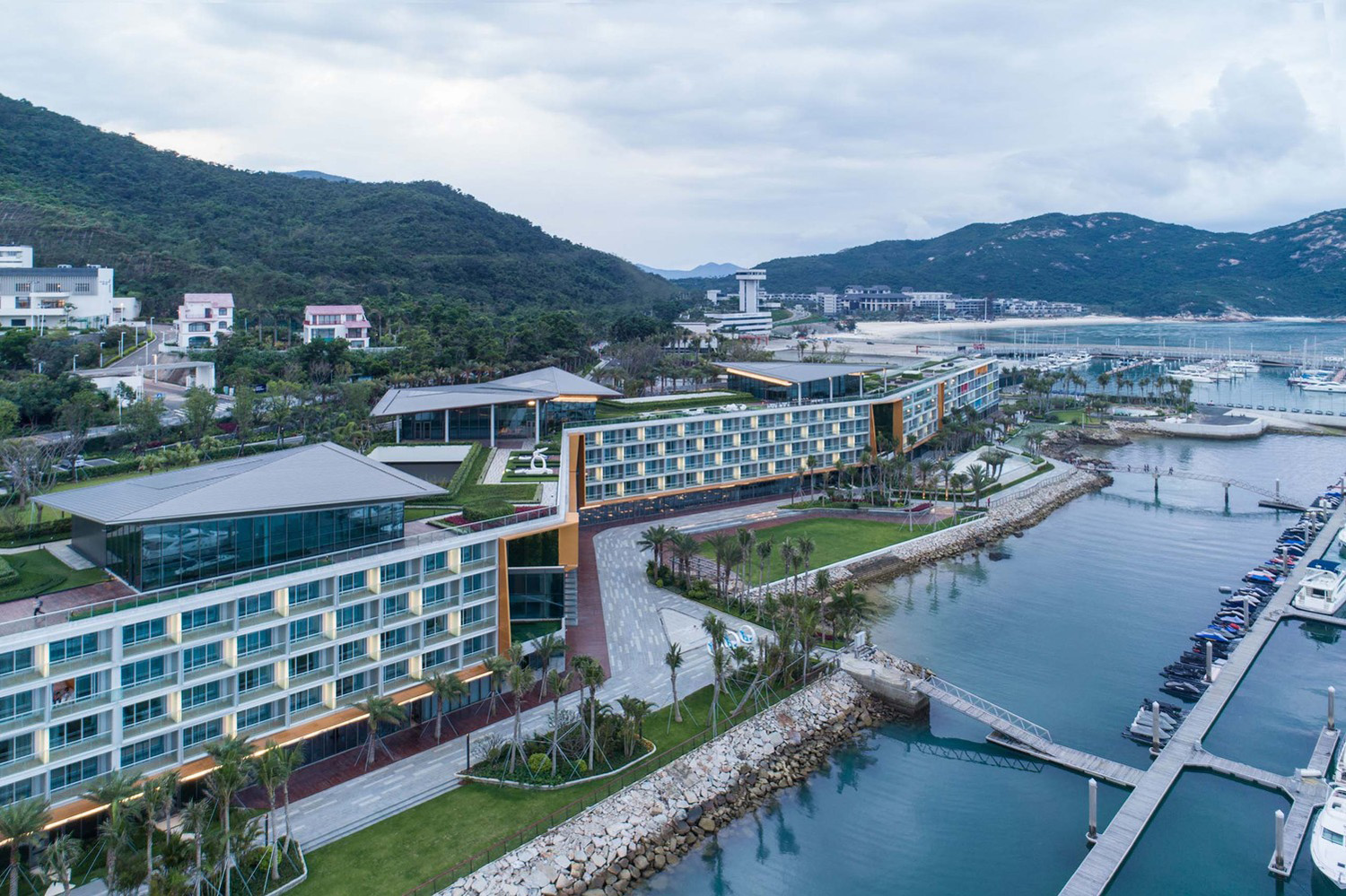The Longcheer project in Shenzen, China was a great experience, as it was my first experience designing a hotel and more importantly everything was in Mandarin. A group of prominent Chinese developers were looking to develop a 300 key hotel on 500m long strip of coastline.
Role: Supporting the Associate-in-charge with the overall concept design and master planning of the site.
Hotel & Resort | Area: 55 000m2 | Keys: 300 | Floors: 5


One of many design discussions to unpack the brief and understand a culturally different approach to spatial hierarchies.
(photo by Greg T.)

The length of the hotel was broken down into four segments, splitting the ground plane into different section. The parking is set behind the hotel block and tucked into the landscape.




