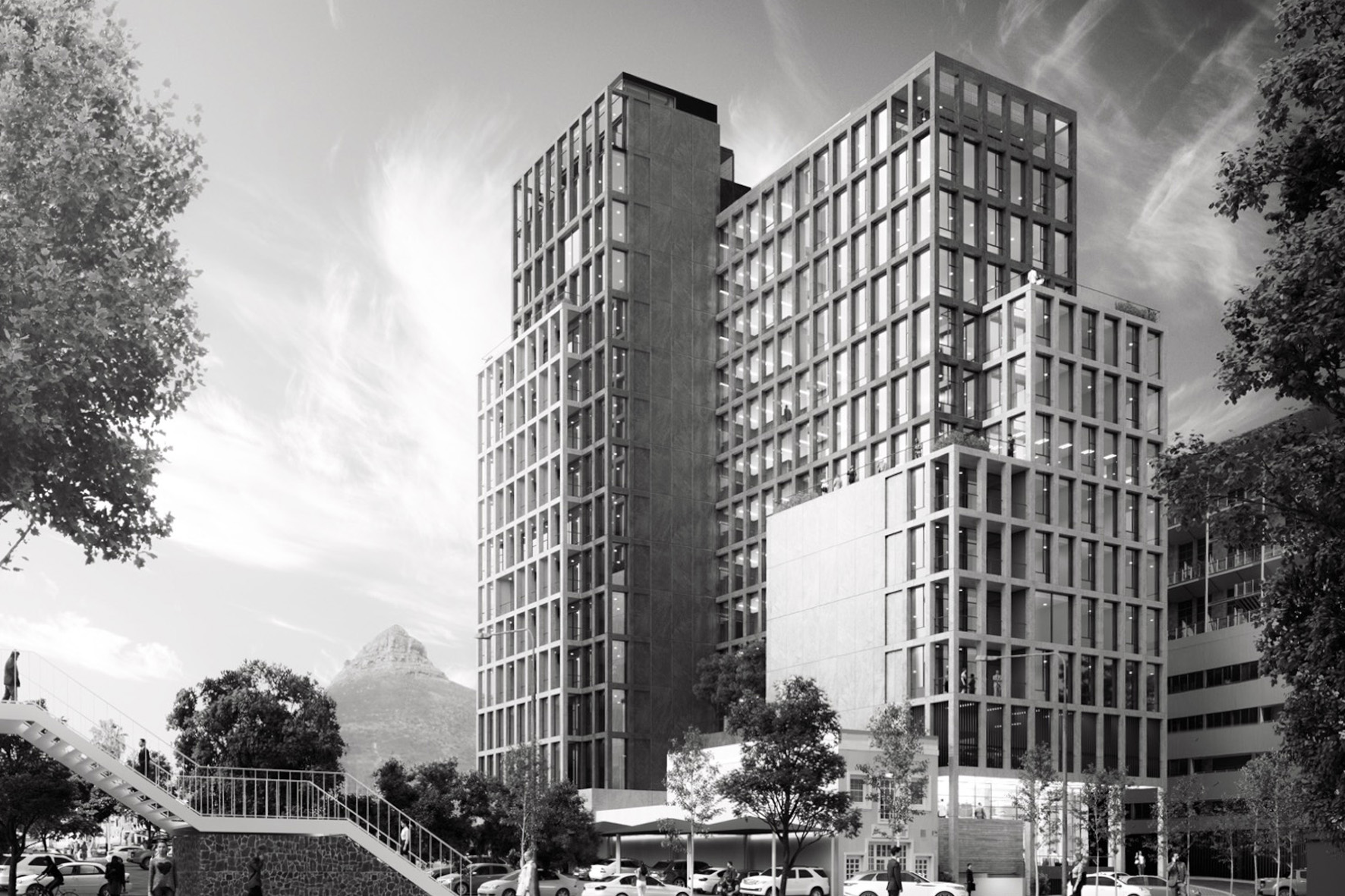After purchasing an old building on a narrow L-shaped site, our client asked us to develop a striking boutique hotel in Cape Town’s affluent Atlantic Seaboard. The site’s stringent planning restrictions had the potential development primed for yet another dull, layer-cake building. Challenging this set the tone for our passive-resistance combat against the ghastly typology that plagues the city.
Role: Associate Director-in-charge – Led concept design and full planning process
Hotel | Area: 7000m2 | Keys: 90 | Floors: 14 | Height: 55m

I have always loved illuminated coffered soffits. This six meter high cascading walkway creates a fantastic landmark.

The building maximizes its bulk while completely renouncing the ubiquitous ziggurat form that the city’s planning forces most buildings into.

From the get go, the idea was to approach the scheme with a very rational grid aesthetic. This would allow for a visually pleasing juxtaposition of the two distinguished forms. The two components cascade around each other putting emphasis on the buildings elemental composition as it rises.


