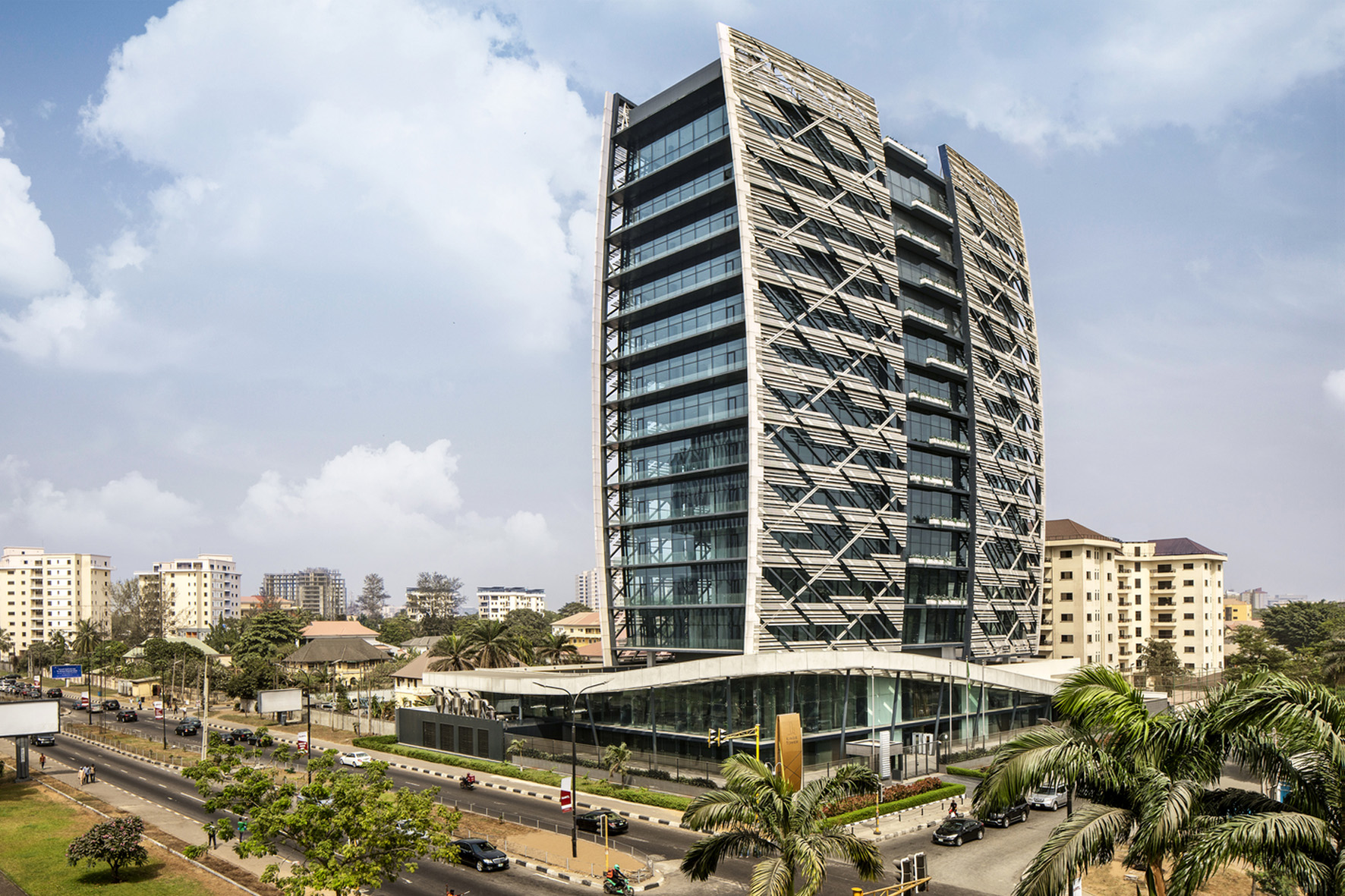Kingstower as we called it, was my first “real-life” high-rise project. This project is located in the affluent Lagos neighbourhood of Ikoyi. The building was set out to be a contemporary take on a true African aesthetic that directly referenced its Lagos roots. The main feature of the tower is its billowing form which referenced the sails at the Lagos coast.
Role: Supported Design Director on overall Concept design. Worked on Facade development and canopy design.
Office | Area: 28 000m2 |Height: 80m | Floors: 15




The facade and the canopy designs were two of the complex components that I worked tirelessly on.
The canopy references a woven fabric with subtle hints of classic African modernist coffered slabs.

The building massing was central to the development of the scheme and was reemphasized by the design director. We had to adhere to a specific curvature of a sail that had “just caught the breeze” – subtle. The facade references the palm trees of the local vegetation in Lagos with its filigree and depth giving it a sculptural quality.



Solar control is very important in this climate. The balance of views and sun penetration had to be studied carefully.


