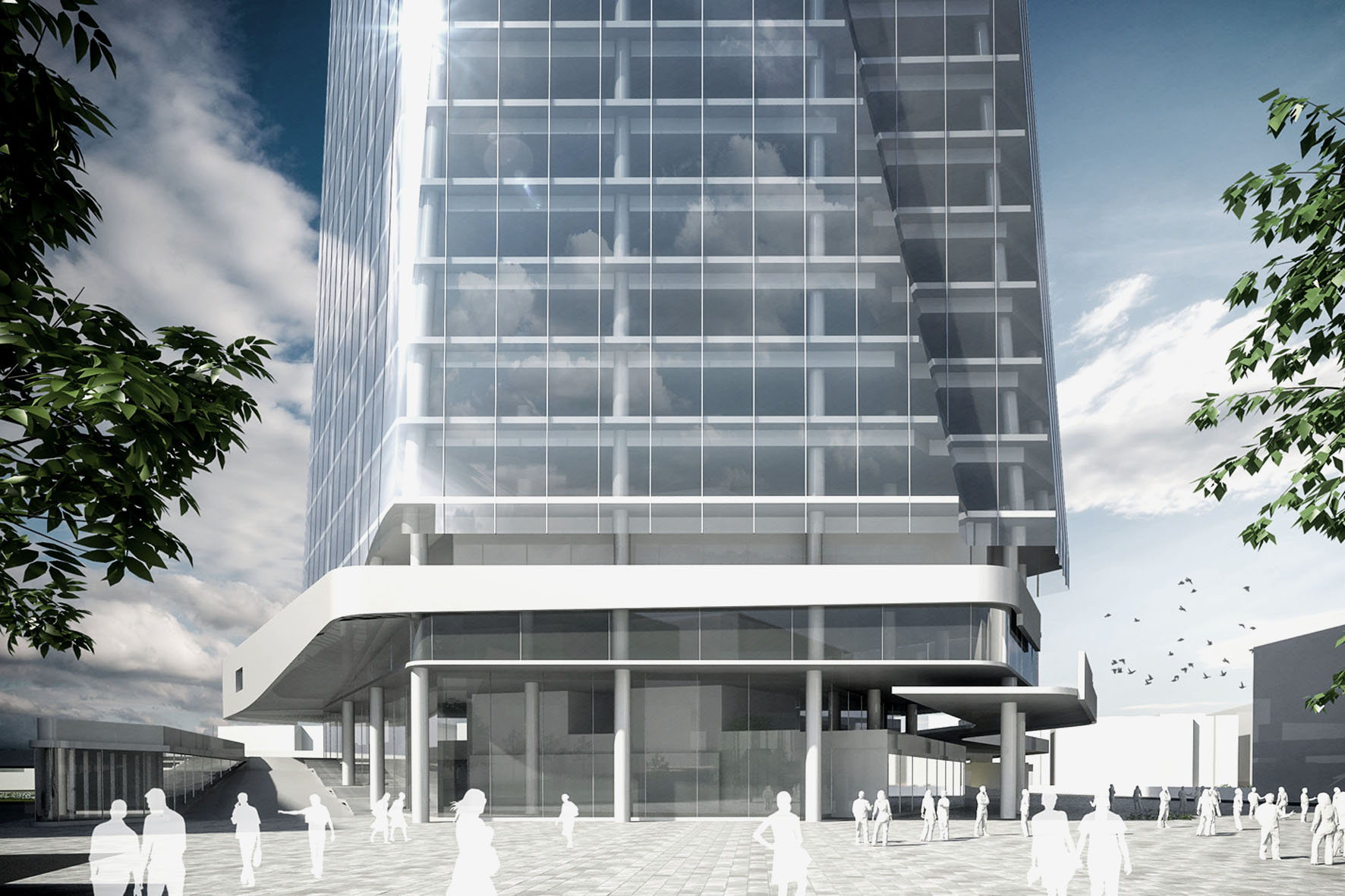This was a conceptual design proposal that was done as part of a masterplan in conjunction with a team of urban designers that had prepared a proposal for Modderfontein; a precinct in the north of Johannesburg. The 210m tower, would have stood as one the tallest building in the city.
Role: Led the concept design for the tower and plaza.
Office | Area: 50 000m2 | Height: 210m | Floors: 50



The tower was designed to connect to a new Gautrain station as part of the Jo’burg Metro expansion


