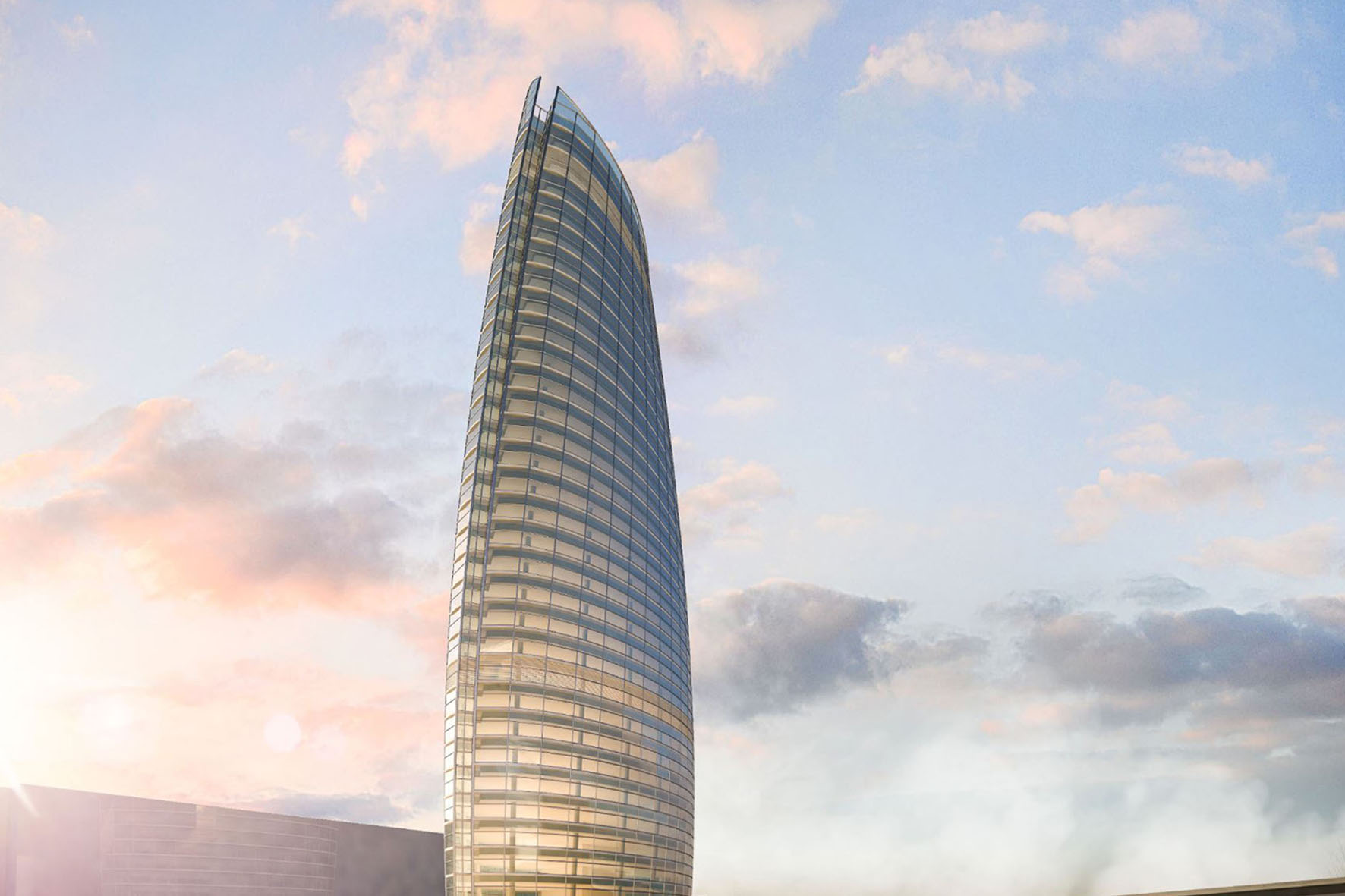A selection of other design projects that I have worked on in different capacities over the years. These projects are spread across different sectors and cover different architectural stages.

Claremont Mixed Use Development
Role: Lead in Overall Concept Design
A mixed use development at the heart of Claremont’s commercial district. This project went through a few iterations and for economic reasons the client decided to put it on hold. It consisted of two rectilinear office blocks and a pebble shaped apartment building between them. All three blocks were connected by sky bridges over a central courtyard that tied into the larger precinct pedestrian network.

UCT Teaching and Learning Building (TLB)
Role: Support in Space Planning
Arriving at SAOTA, I was immediately thrust onto the Kingsway Tower project, however, a coincidental down period on that project offered me a few months to assist the NEB (New Engineering Building) team with the design of a newly commissioned addition to their precinct scheme; dubbed TLB. The building had to conform to the general design principles of NEB but it had many contextual adjustments and made for an exciting shift for me, into the education sector.

High-rise buildings have always intrigued me. I enjoy the multiple constraints of the typology and love finding ways around them.

The Herschel Apartments
Role: Support in Facade Design
One of my earliest design projects was the facade of this six storey residential building in a leafy suburb in the southern suburbs of Cape Town. I joined the team and was tasked with simply designing the building’s shell. The design director was of that 80s generation that idolized the work of Richard Meier and I was instructed to give it a “Meier” feel – I gave it my best shot.

Napier Street Apartments
Role: Support in Concept Design & Planning Process
This boutique apartment building is in the heart of a lifestyle precinct in Cape Town. It sits behind a old Anglican church and shares a its back wall with a heritage building. The original scheme offsets from it’s listed neighbour, creating a sunken courtyard while its base peels off from the ground forging a dialogue with the inclined street plane. The project was eventually built after several iterations.

Cape Town Foreshore Tower
Role: Lead in Tower Design
200m tower above the new Convention Centre extension in the foreshore. It was part of a feasibility exercise for a bid to develop the site. The design adapted to it’s base with an oblong shape that twisted and narrowed at the top. The main feature was the side zipper which was inspired by a side-zipper coat. It is a direct ode to Gensler’s Shanghai Tower which I had been infatuated with at the time.

