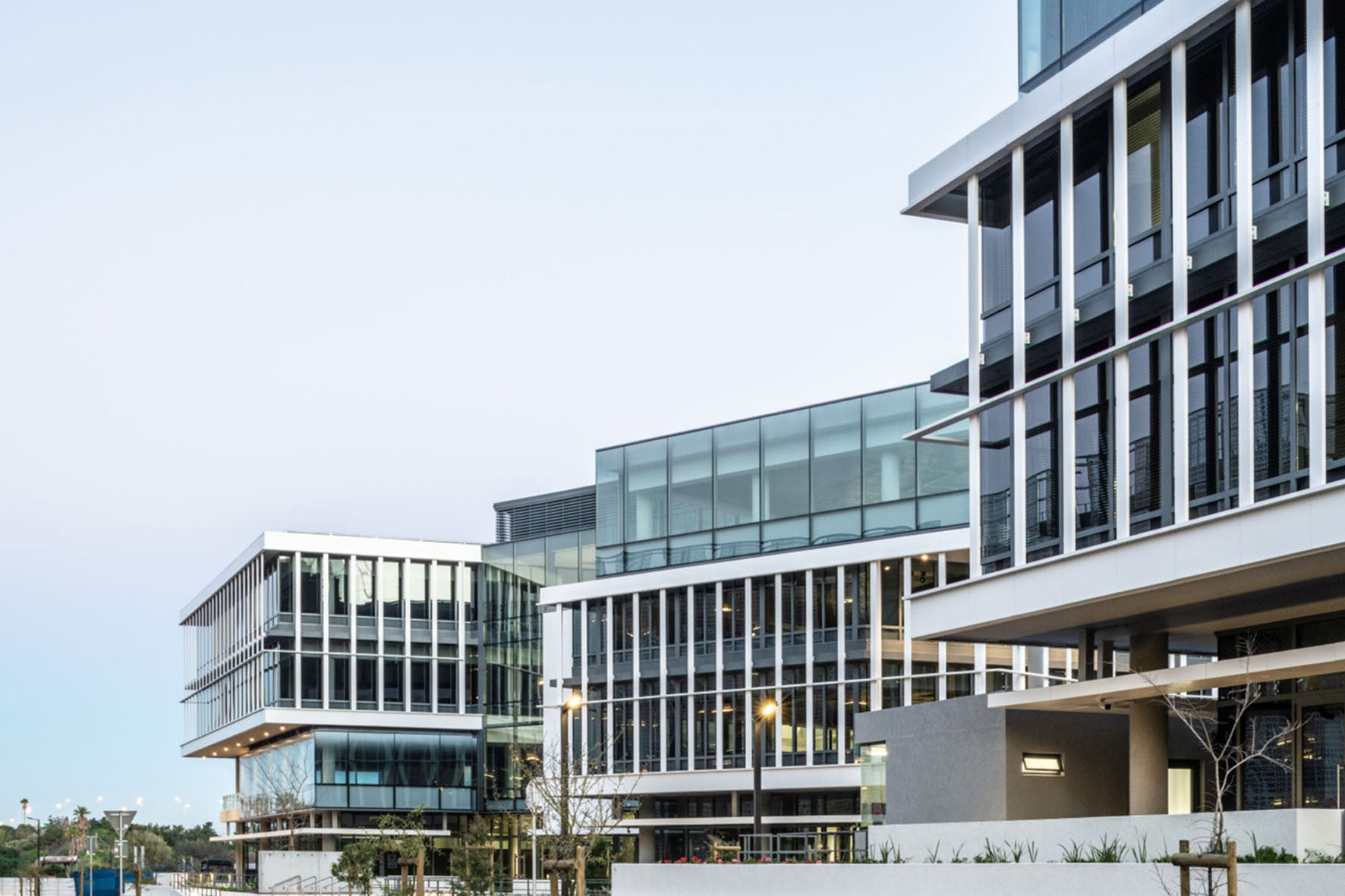This project was won through a small competition set by a developer in the North of Cape Town. The brief was to create two 8000m2 twin blocks that were simple and efficient yet flashy and dynamic. For me, the driving factor was to try and develop a fundamentally efficient office block that makes a few subtle architectural moves to create dynamism.
Role: Associate-in-charge – Led concept design, planning and design development. Worked with a technical lead in overseeing documentation and construction
Office | Area: 16 000m2 | Height 20m | Floors 4



My very first sketch for this project envisioned shuffling forms shifting off a rigid order to capture view of Table Mountain



Simply put; the two blocks are identical in their fundamental spatial order. A larger west wing and smaller, cranked east wing. As the forms rise they are broken into two tiers; a double volume layered mass and a single volume glass cube. The single cube alternates from top to bottom on each of the four wings. Effectively, “the plan is copied and the section is mirrored” to create this effect. With this simple algorithm in place, the result is a complex series of shifts and shuffles with unique instances at every corner of the project.



A lot of the design inspiration was outside of conventional architectural notions, yet the building is very architectural.

The are two distinct facade types implemented; a high performance low-E curtain wall system and a simple double-glazed tinted shopfront system. The shopfront is set back and is protected by the protruding concrete slabs and an aluminium brise soleil system that wraps around it and helps with solar control.





The internal volumes were inspired by 2001: A Space Odyssey.
The concrete cube, floating walkways and the lighting design were all inspired by the Stanley Kubrick classic.




Every corner of the building is unique and meticulously considered, allowing for a multitude of dynamic moments that are discovered as one walks around it.


