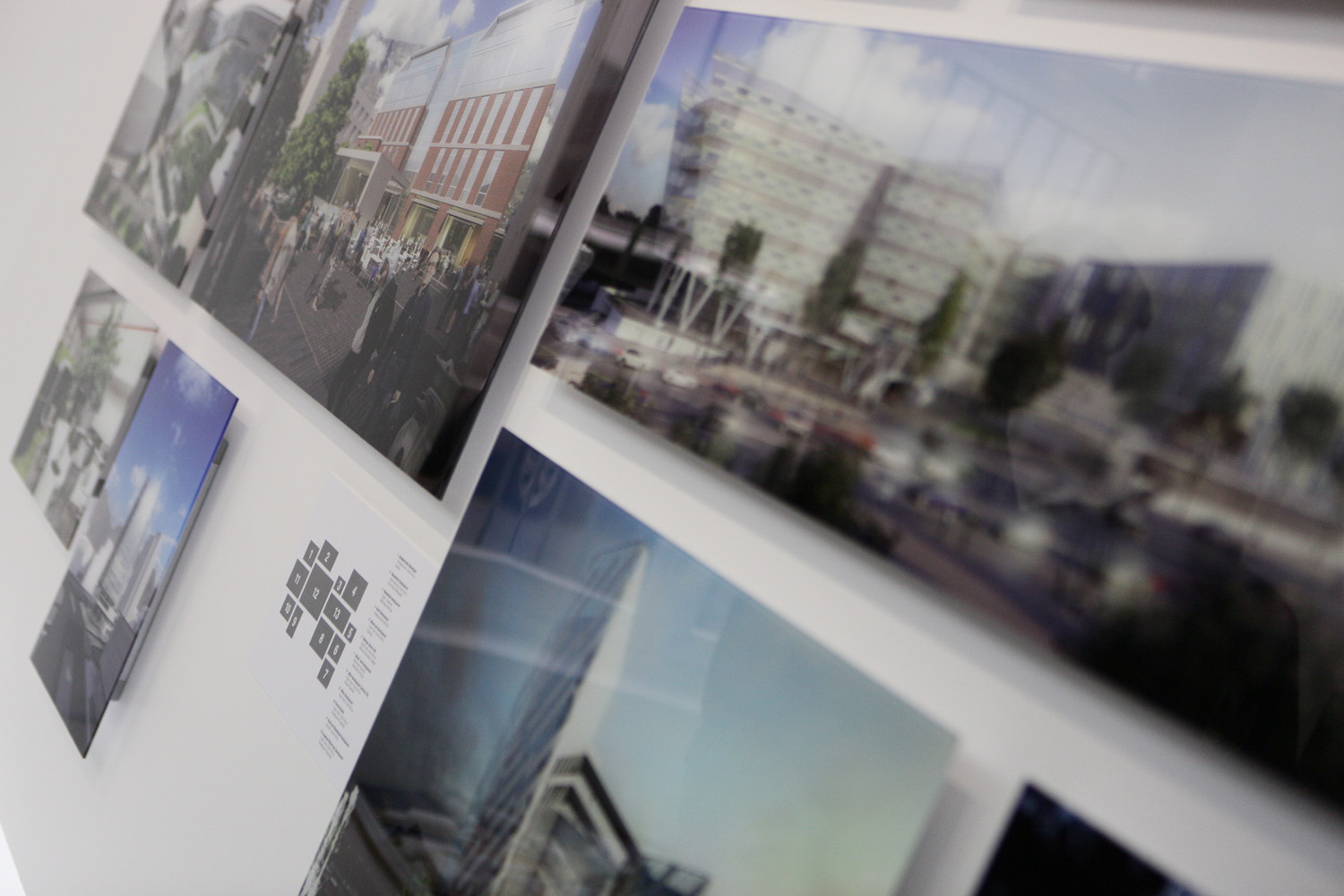In 2016, I was fortunate to have curated a public exhibition for dhk Architects, at the Cape Institute of Architects in Cape Town. The exhibition delivery was two-fold, we decided to design the gallery interior and donate it to the institute, as well as put up the first exhibition in the new space. I was in charge of curating the narrative, content and final display for the exhibition.
The exhibition showcased the work of the company from 1983 to the then-present day (2016) and beyond. It was simply split into past, present and future – with each section taking on a different format with connecting narratives that strung together, forming a journey across the gallery.

Past (1983-2005): We selected and re-shot a handful of the firm’s classic houses and early buildings. These were all shot in black-and-white, classically framed and hung – and were later put up for auction.
Present (2008-2015): Most of the recently completed and current projects in the office were exhibited on large presentation panels showcasing sketches and models.
Future (2016- ): The final section was all the brand new projects we had just started and many of the prospective work and some competition bids. This was presented as 3D renders and CGI imagery printed in glass






