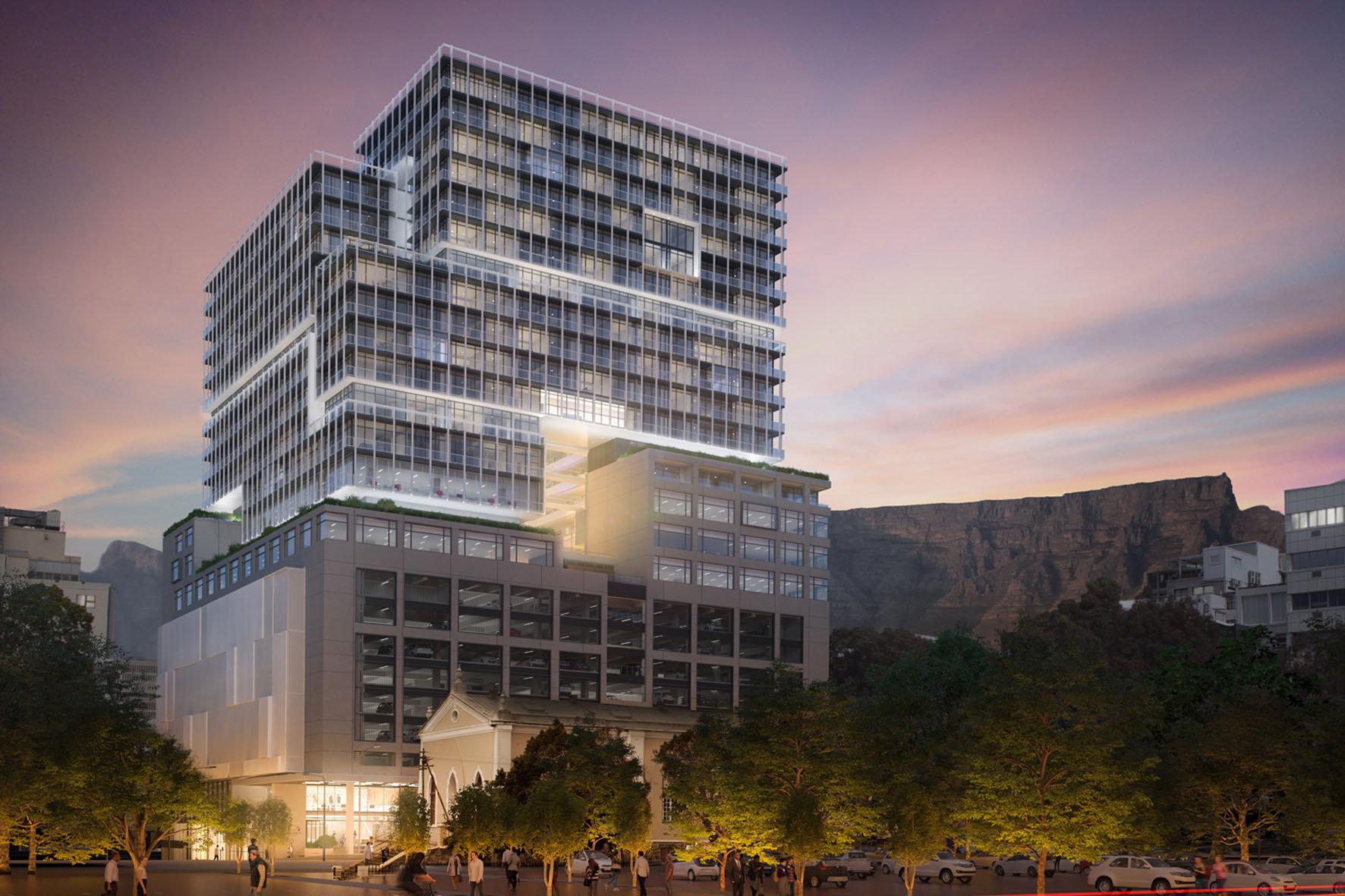City Park is a redevelopment of an old 1960s hospital in the centre of Cape Town’s old heritage quarter. A group of developers purchased a recently decommissioned hospital and put out a competition between two of the countries biggest firms. I led the design for this scheme’s winning proposal. However, before we got a chance to pop champagne bottles, we were quickly confronted by a series of oppositions and put through countless rings of fire with the city’s Heritage bodies, planning departments and a group of activists that were against new private developments in the city.
Role: Associate Director-in-charge. Led competition bid, concept design and full planning process
Mixed-Use | Area: 35 000m2 | Apartments: 200 (10 penthouses) | Height: 85m | Floors: 25

A main driver was the concept of deconstructing the base, creating a gasket space as a public zone and floating a new mass above to house private residences

The main component of the proposal was converting the entire ground plane from a service and ambulance reception area into a new cultural precinct with a grand lobby, a public arcade (the Needle Gallery), a new forecourt and a series of anchor retail tenants and restaurants.



The building sits at the heart of the city’s arts district and offers interactive public functions on all side of its ground floor



The projects consists of a mid level courtyard – dubbed the Sky Park, which has a massive four storey cut-out that brings in light and offers views towards the Atlantic sea. The park level would be surrounded by shared/co-working spaces – giving it some level of public accessibility.

The office function is housed in the gasket zone between the parking and the residences, making it a dynamic multi-level space.


The Sky Park was loosely influenced by the ‘War Room’ in Dr. Strangelove
The scheme contains 200 apartments, with sizes varying form 30m2 studios to 250m2 penthouse suites. Most penthouses are housed on the top two floors and on the large terraces above the offices on the 14th floor. The layered nature of the building’s facade comes from a 1.5m zone created to function both as solar protection and also provide wrap-around balconies for every unit.



The feature stair on the south end was dubbed the “Stairway to Heaven” and styled in red and black as a reference to Jimmy Page’s double-neck Gibson SG



